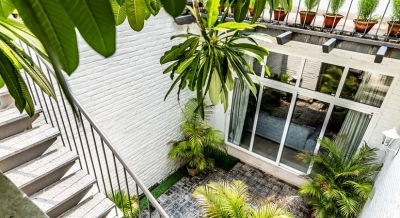By N. Lothungbeni Humtsoe
New Delhi, July 12: The pandemic has forced us to retreat indoors and rethink our way of living. Lives have been altered, and humans struggle to adapt to the new realities of social distancing, remote working, and strict safety measures.
“With safety and hygiene being the top priority, we as architects should reinterpret our design methodologies and propose homes that are mindful of one’s relationship between indoors and outdoors and can promote the physical and mental well-being of the person,” said Shobhit Kumar, Founding Principal, RSDA.
Kumar shares few tips designers need to focus on to find ways to merge the outer environment within the builtup space, stretching the confines of the homes and creating extensions of the living spaces. Balconies, terraces and semi-open spill-out areas are gaining more significance, enabling people to have a healthy connection with nature without compromising on their safety, while also allowing interactions within their neighbourhood.
Condominiums/High-Rise Residential Buildings
With social-distancing becoming the new normal, designers have to rethink their spatial arrangements when designing apartments–opting for delineated spatial layouts where circulation is regulated but surrounded by open spaces to facilitate social-distancing. Considering complexes and townships, effective monitoring of public movement can occur if the entries and the exits are precisely designed to regulate the flow of people, thus reducing the spread of the virus.
Internal courtyards/Balconies/Terraces
Courtyards have been an intrinsic part of residential design for ages in the Indian context. Apart from the benefits of light and ventilation that the presence of a courtyard brings, one may consider it as an extended space dedicated to relax and rejuvenate. When movement outside the house is restricted, a small space such as balconies or a spill-out area lined with plants and artefacts makes for recreational space.
Sanitization Areas
A provisional space should be incorporated into residential designs solely dedicated to sanitization upon entering or exiting a building. Creating a pre-entrance or a mudroom allows users to change their footwear and clean their hands, avoiding the spread of germs. Such buffer spaces also reduce extra footfall into the homes, such as courier deliveries and other delivery personnel.
Multifunctional Spaces
There is an incessant need for privacy and quiet among homeowners as remote working is mandatory in these times. Working professionals are carving out separate corners of their rooms into a study or a workspace that is void of any familial distractions. Also, shared spaces such as dining areas are used for multiple purposes, such as makeshift study areas, family dinners and much more.
